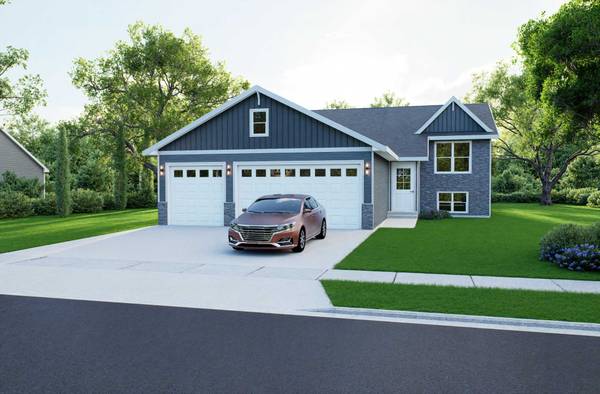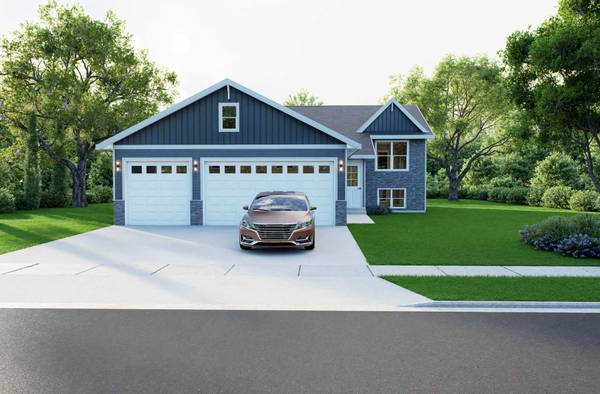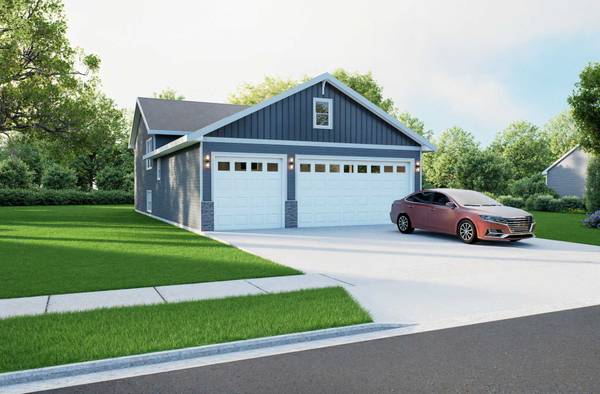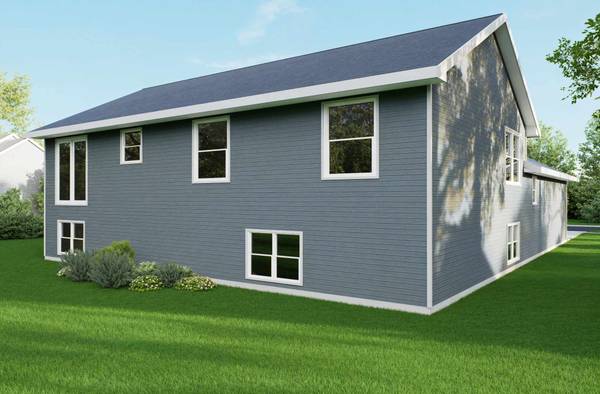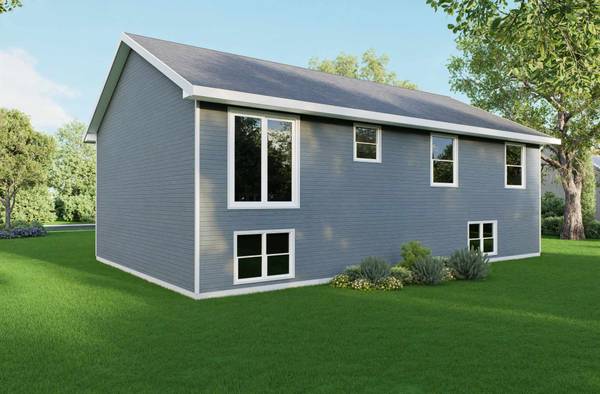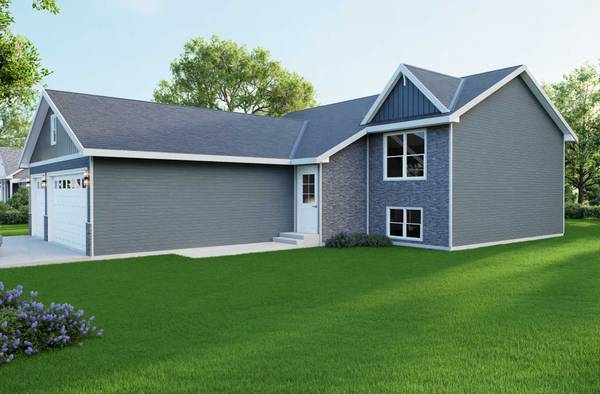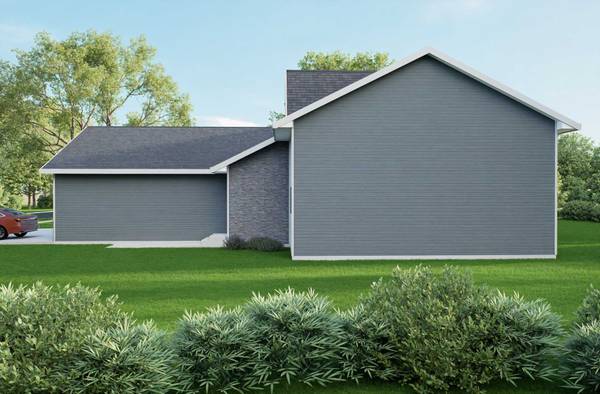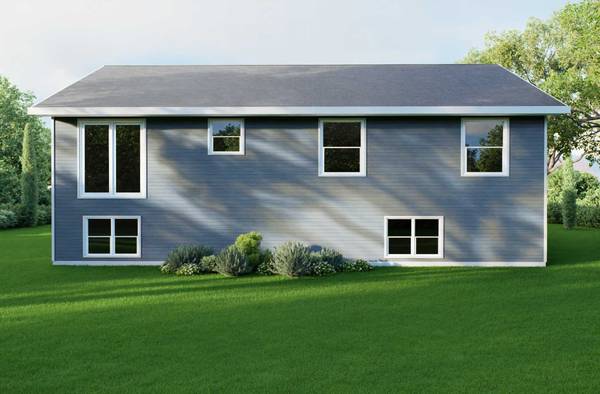
GALLERY
PROPERTY DETAIL
Key Details
Property Type Single Family Home
Sub Type Single Family Residence
Listing Status Active
Purchase Type For Sale
Square Footage 2, 658 sqft
Price per Sqft $211
Subdivision Dunmore Third Add
MLS Listing ID 6783624
Bedrooms 5
Full Baths 1
Three Quarter Bath 2
Year Built 2025
Annual Tax Amount $968
Tax Year 2024
Contingent None
Lot Size 8,276 Sqft
Acres 0.19
Lot Dimensions 90X160X84X151
Property Sub-Type Single Family Residence
Location
State MN
County Dakota
Community Dunmore Of Rosemount
Zoning Residential-Single Family
Rooms
Basement Daylight/Lookout Windows, Finished, Concrete, Storage Space, Walkout
Dining Room Informal Dining Room, Kitchen/Dining Room, Living/Dining Room
Building
Story Split Entry (Bi-Level)
Foundation 1501
Sewer City Sewer/Connected
Water City Water/Connected
Level or Stories Split Entry (Bi-Level)
Structure Type Brick Veneer,Engineered Wood,Vinyl Siding
New Construction true
Interior
Heating Forced Air
Cooling Central Air
Fireplaces Number 1
Fireplaces Type Electric, Living Room
Fireplace No
Appliance Air-To-Air Exchanger, Dishwasher, Disposal, Exhaust Fan, Microwave, Range, Refrigerator, Stainless Steel Appliances
Exterior
Parking Features Attached Garage, Asphalt
Garage Spaces 3.0
Roof Type Architectural Shingle
Schools
School District Rosemount-Apple Valley-Eagan
SIMILAR HOMES FOR SALE
Check for similar Single Family Homes at price around $561,690 in Rosemount,MN

Open House
$726,535
13656 Aulden AVE, Rosemount, MN 55068
Listed by Jerod Marson of D.R. Horton, Inc.5 Beds 4 Baths 3,448 SqFt
Active
$539,000
13340 Cadogan WAY, Rosemount, MN 55068
Listed by Cynthia Hurley of Edina Realty, Inc.4 Beds 3 Baths 2,493 SqFt
Active
$669,900
13566 Blackbird WAY, Rosemount, MN 55068
Listed by Andrew Prasky of RE/MAX Advantage Plus5 Beds 3 Baths 2,760 SqFt
CONTACT


